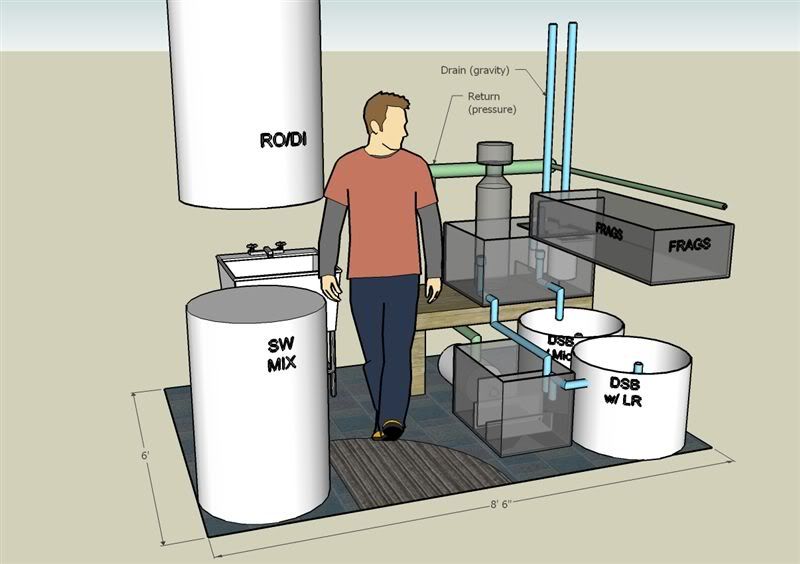-
Folks, if you've recently upgraded or renewed your annual club membership but it's still not active, please reach out to the BOD or a moderator. The PayPal system has a slight bug which it doesn't allow it to activate the account on it's own.
You are using an out of date browser. It may not display this or other websites correctly.
You should upgrade or use an alternative browser.
You should upgrade or use an alternative browser.
Basement Fish Room Plans
- Thread starter RichT
- Start date
Shoot, I meant to horizontal stretch that component.lanceb13 said:Is that what you will look like when the move is completed?
Rich,
What program did you use for that diagram.
Looks great.
What program did you use for that diagram.
Looks great.
RichT said:That's the Hammerhead return pump.
Rich,
I was always told you shouldn't go less than 10" before making a bend, reduction, T, or anything like that from a return line. Maybe it's just the illustration but keep that in mind when you're plumbing.
I would:
1. Make the door swing out instead of in.
2. Raise the frag tank up and extend the sump the full width of the room below the frag tank.
3. Make the pump more accessible so it's easier to clean.
1. Make the door swing out instead of in.
2. Raise the frag tank up and extend the sump the full width of the room below the frag tank.
3. Make the pump more accessible so it's easier to clean.
SW mix is behind the door. How are you going to move that water into sump? Assuming that the room is not already built and the door is already there where it is, I would swap it with the SW mix tank, and place it in the corner. But then it also depends how you gona place the feed lines to and from RO/DI container. Hmmm. Are they going to be fed from the front wall? Is that where you are going to place the RO/DI unit? Or on the back wall where the sink is?
Jcurry@wesketch said:1. Make the door swing out instead of in.
How about a pocket door? Those come in really handy when the door swing would be obtrusive in either direction.
Phyl said:Jcurry@wesketch said:1. Make the door swing out instead of in.
How about a pocket door? Those come in really handy when the door swing would be obtrusive in either direction.
I like these but I think the fire marshal only lets you put them in specific places.
Phyl said:We put one in a basement in our old house without any problems from the inspectors. What experience did you have with them?
It was in FL so it may be very different but they said you can only put one in if there is another exit other than that.
I like these but I think the fire marshal only lets you put them in specific places.
Sounds like you wanted to put a door between the required egress window and something else in a bedroom. There aren't any restrictions on pocket doors by themselves. It usually involves issues with egress during a fire.
Just beware pocket doors are a PIA to open & close. I think Rich would have a tough time getting that paw to work the door hardware.


